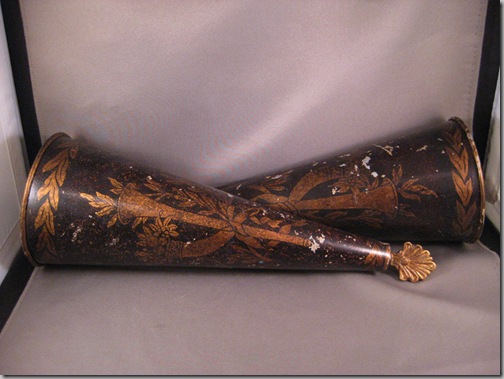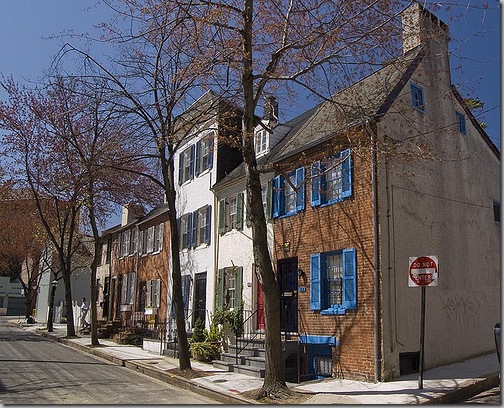Combining Vintage and Modern in a Small Two-Room Apartment

Stockholm’s Stora Nygatan Street features this beautiful 75 sqm apartment situated on the 4th and last floor of a 1800s building. The positioning of the apartment at the top floor reduces outside noise dramatically. Combining vintage furniture and modern decorations in excellent taste, the interior designer did a great job showing that a small apartment can be just as comfortable as a large home. Characterized by neoclassicism, the apartment has been renovated to fit modern needs. White painted walls in the living room accentuate the oak parquet flooring and large windows bright up the space. The kitchen features dark wood veneer frames and worktops, while the modern furniture is painted in white. Wide oak planks cover the floor. The bathroom features a contemporary corner shower separated by arched zebra-patterned glass doors. A spacious hallway acts like the office space, making the apartment look larger and brighter. Buy it from Stadshem or take it as example for your own interior design project.

















Thursday, April 7, 2011 1 comments














































